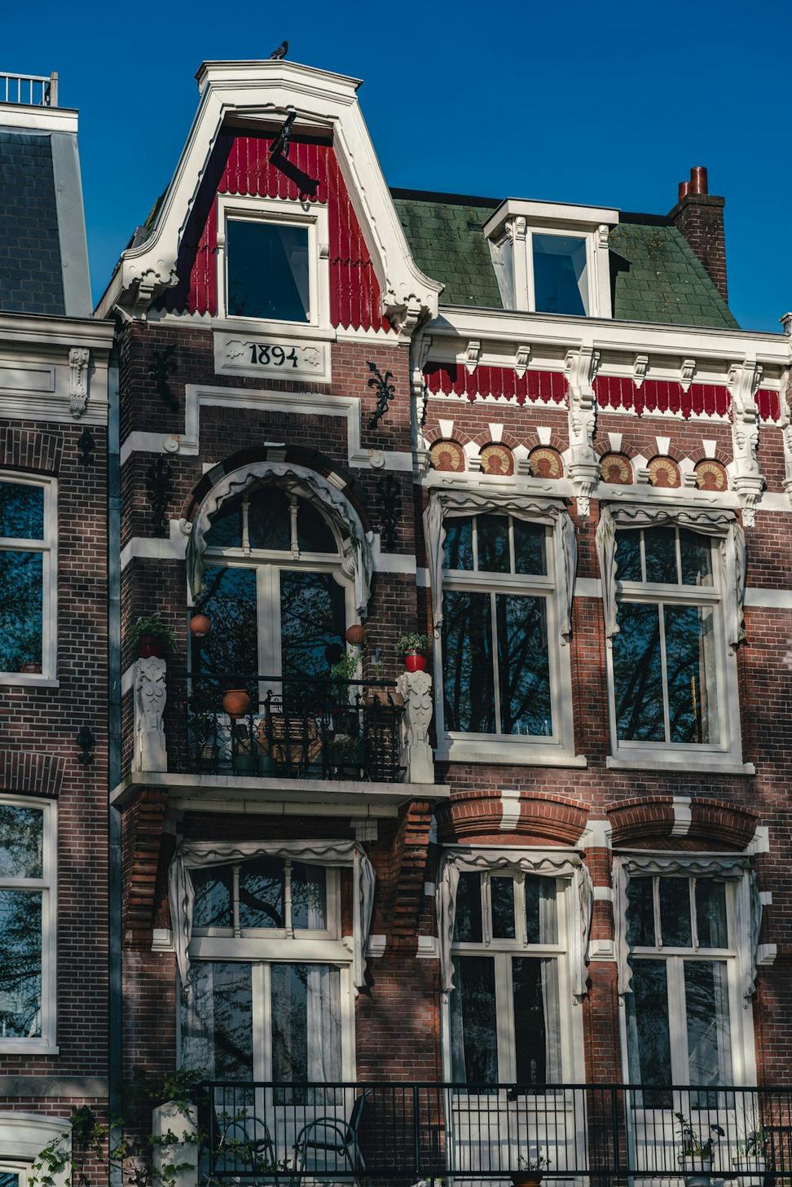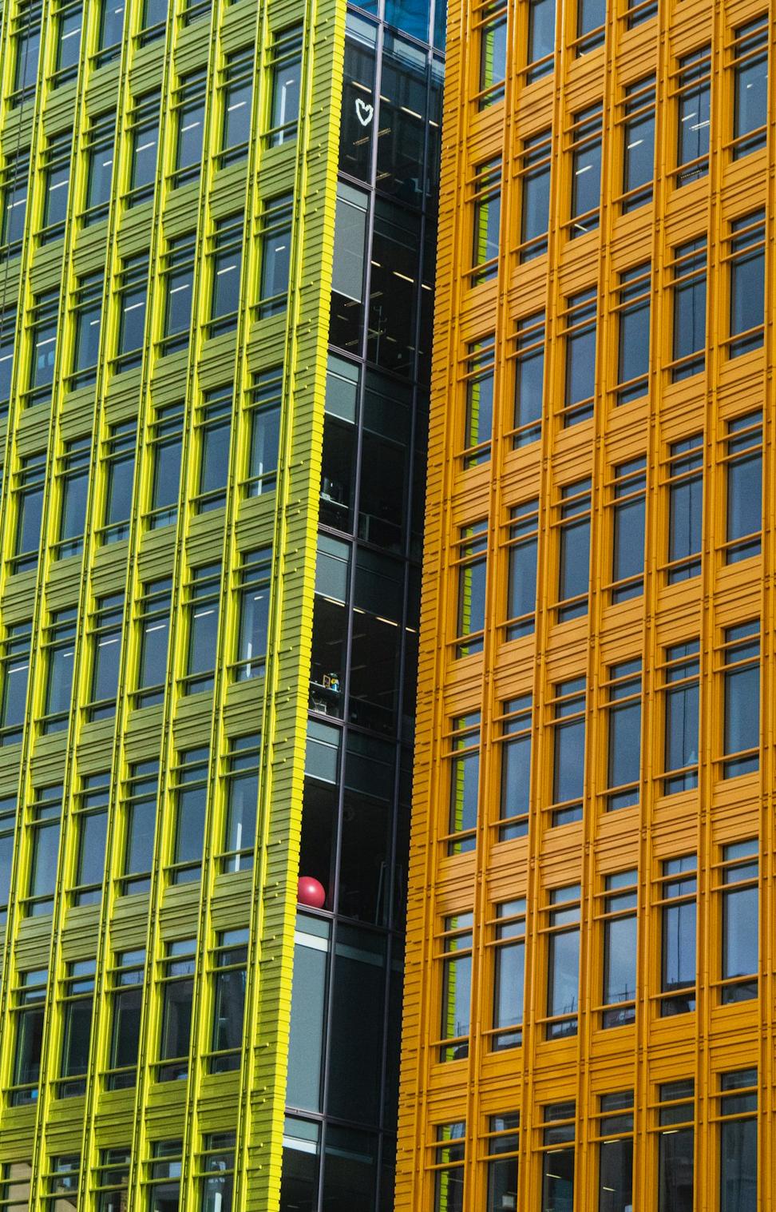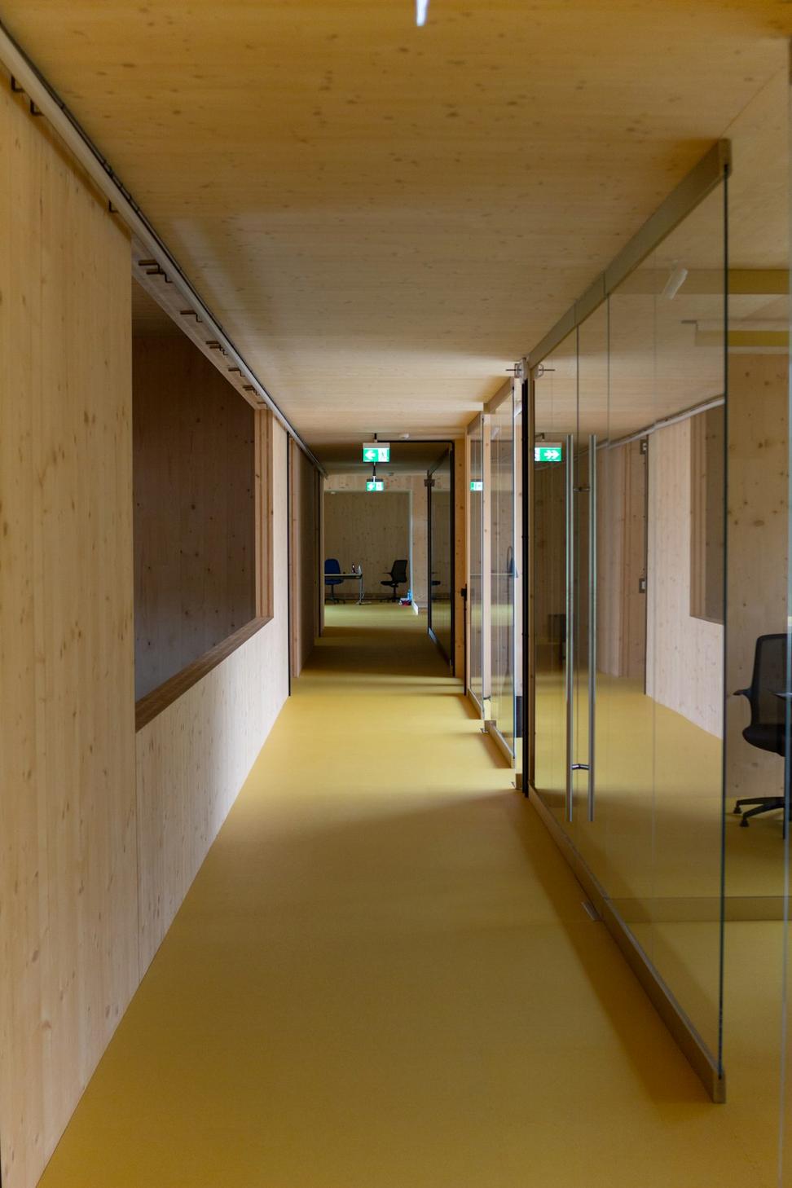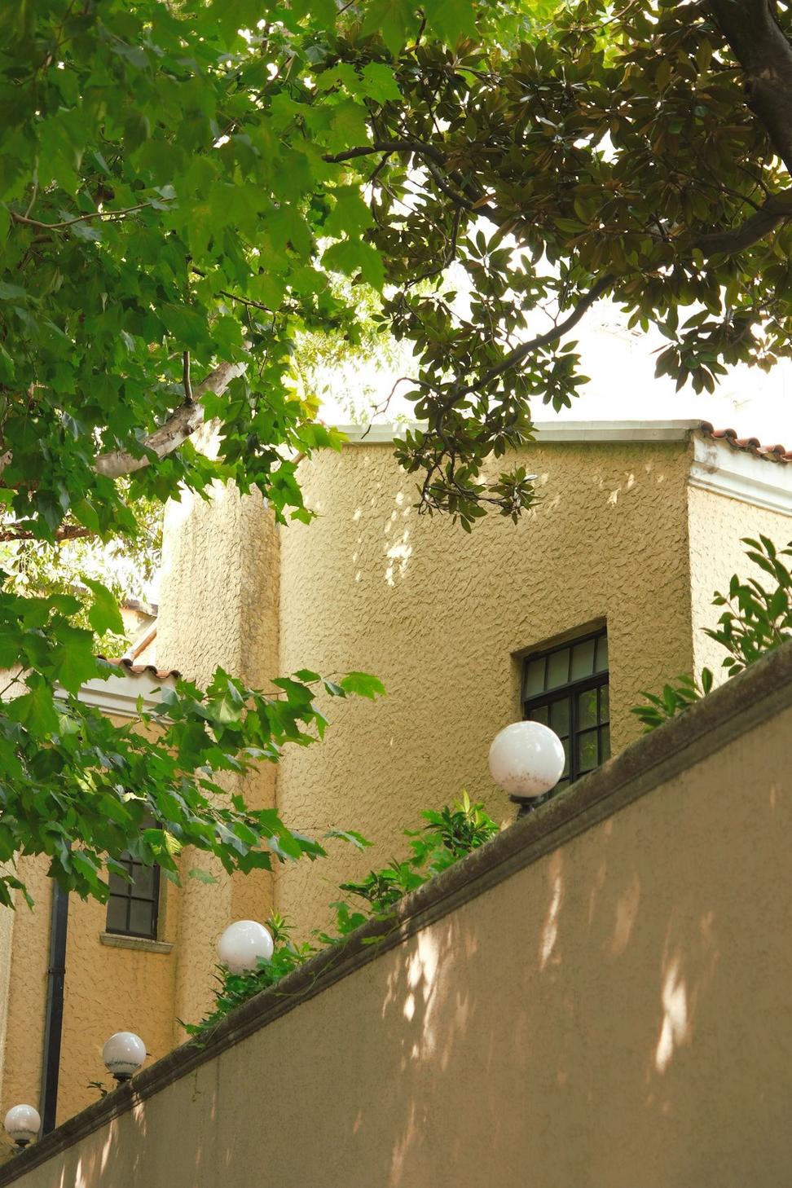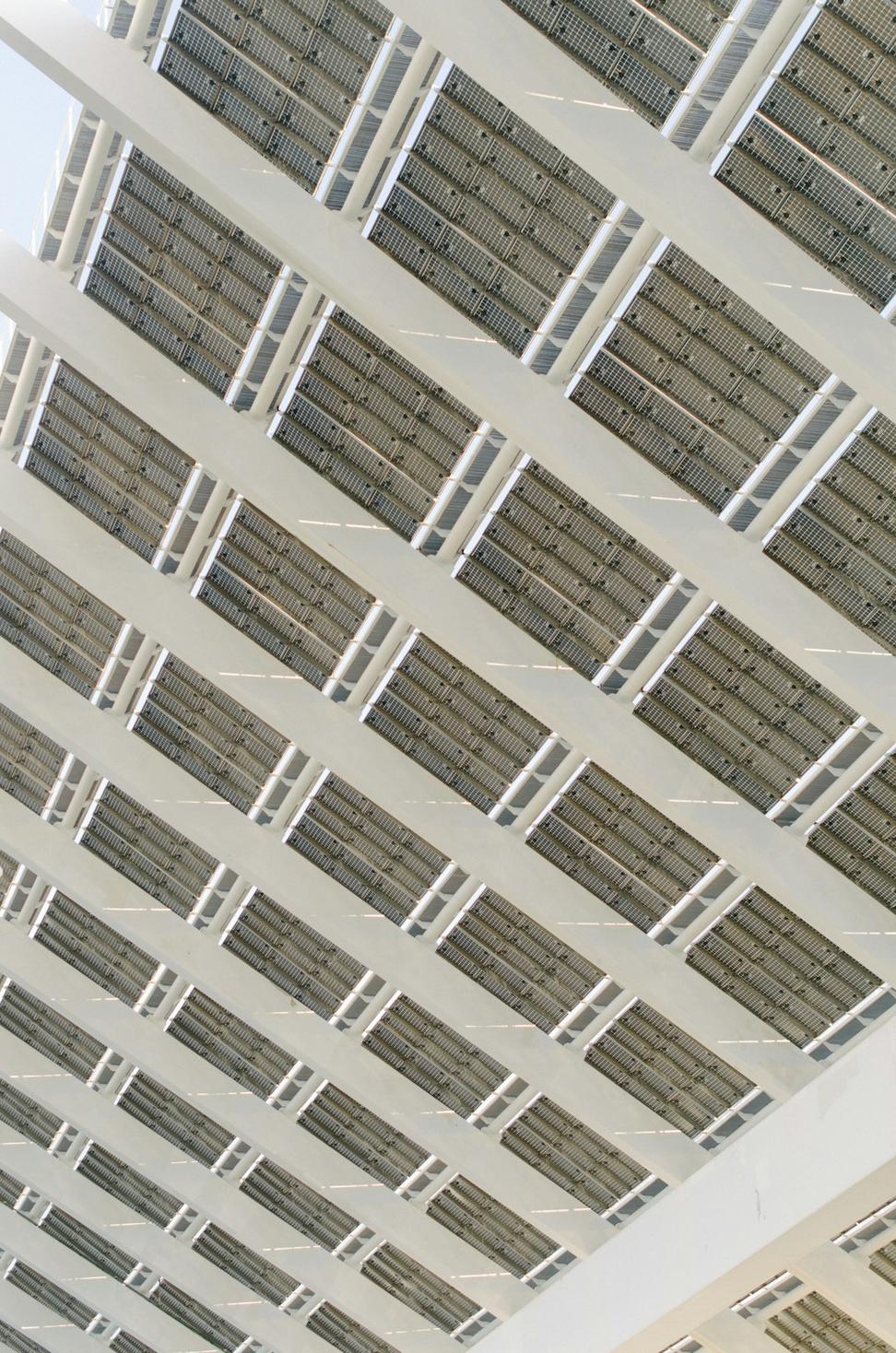Why We're All-In on Sustainable Design
Look, I've been in this industry long enough to see trends come and go. But sustainable design? That's not going anywhere. After working on over 50 projects with green certifications, I can tell you it's changed how I look at every single building.
We started really diving into this around 2018, and honestly, there's no turning back. The buildings we design now use about 40-60% less energy than conventional ones. That's not marketing fluff - that's actual meter readings from our clients' utility bills.
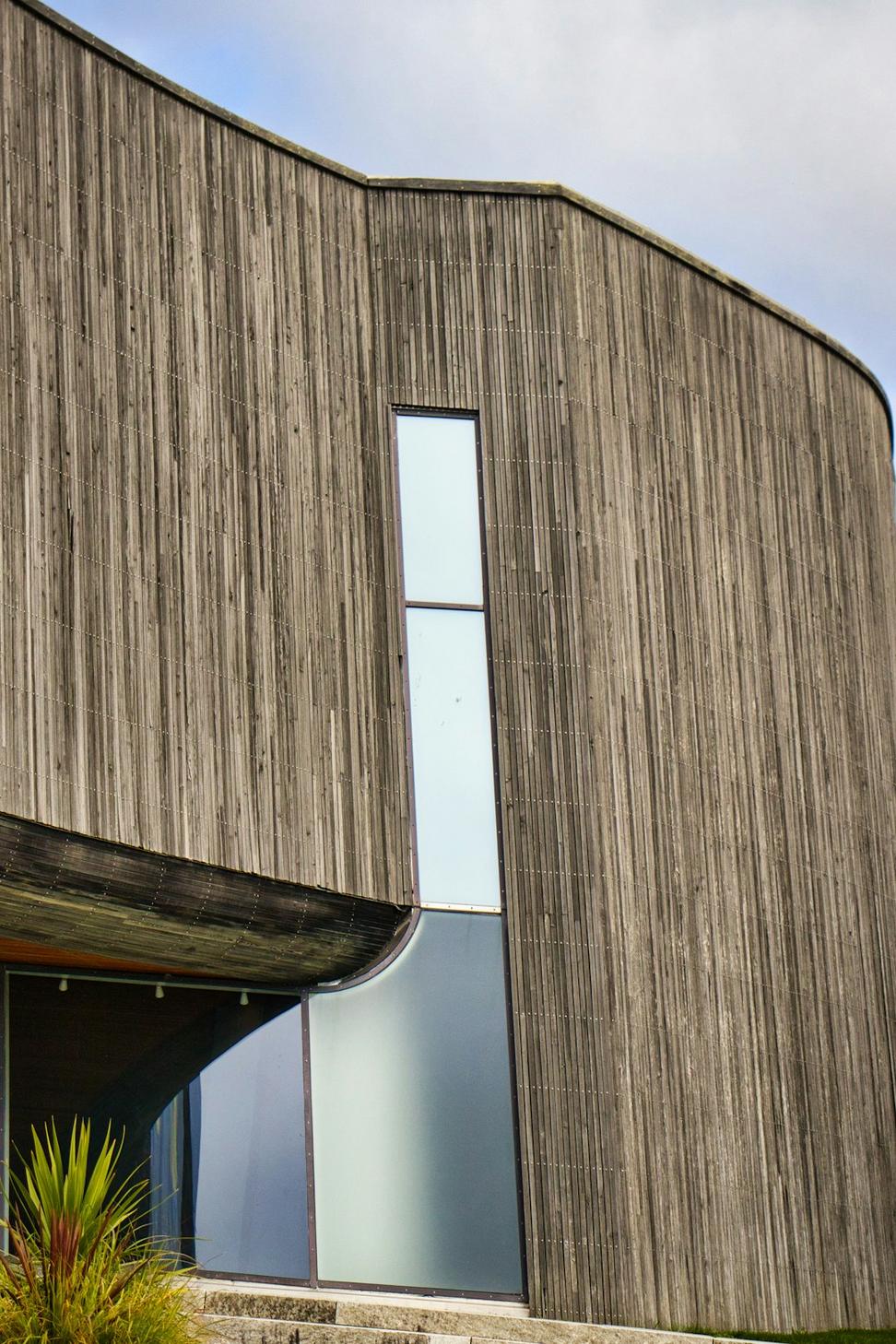
Here's what I've learned: sustainability works best when it's baked into the design from day one. You can't just tack it on at the end. We're talking site orientation, natural ventilation, daylighting strategies, material selection - everything matters.
The coolest part? Our clients usually see ROI within 5-7 years through energy savings alone. Plus their buildings just feel better to be in. There's something about spaces that work with natural systems instead of fighting them.
Certifications We Work With
- LEED Certified / Silver / Gold / Platinum
- BREEAM International
- Passive House Standard
- WELL Building Standard
- Living Building Challenge
- Green Globes
